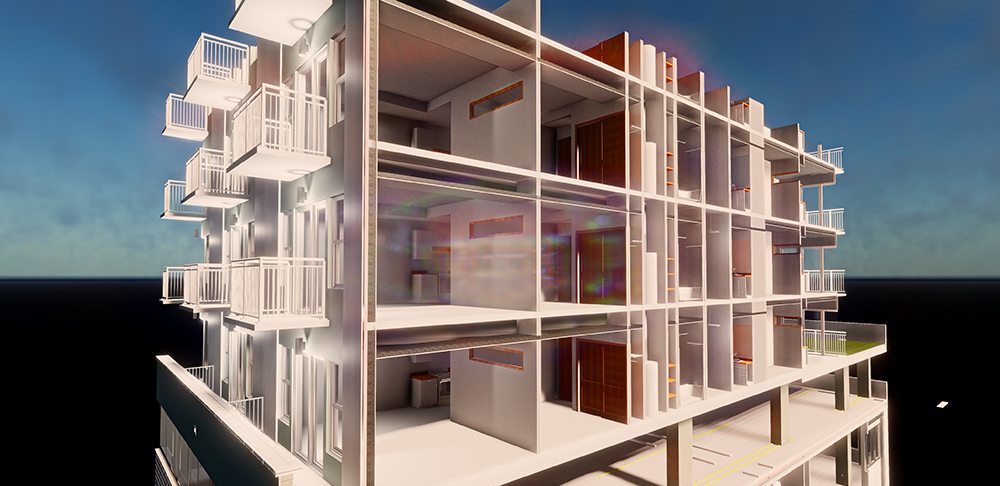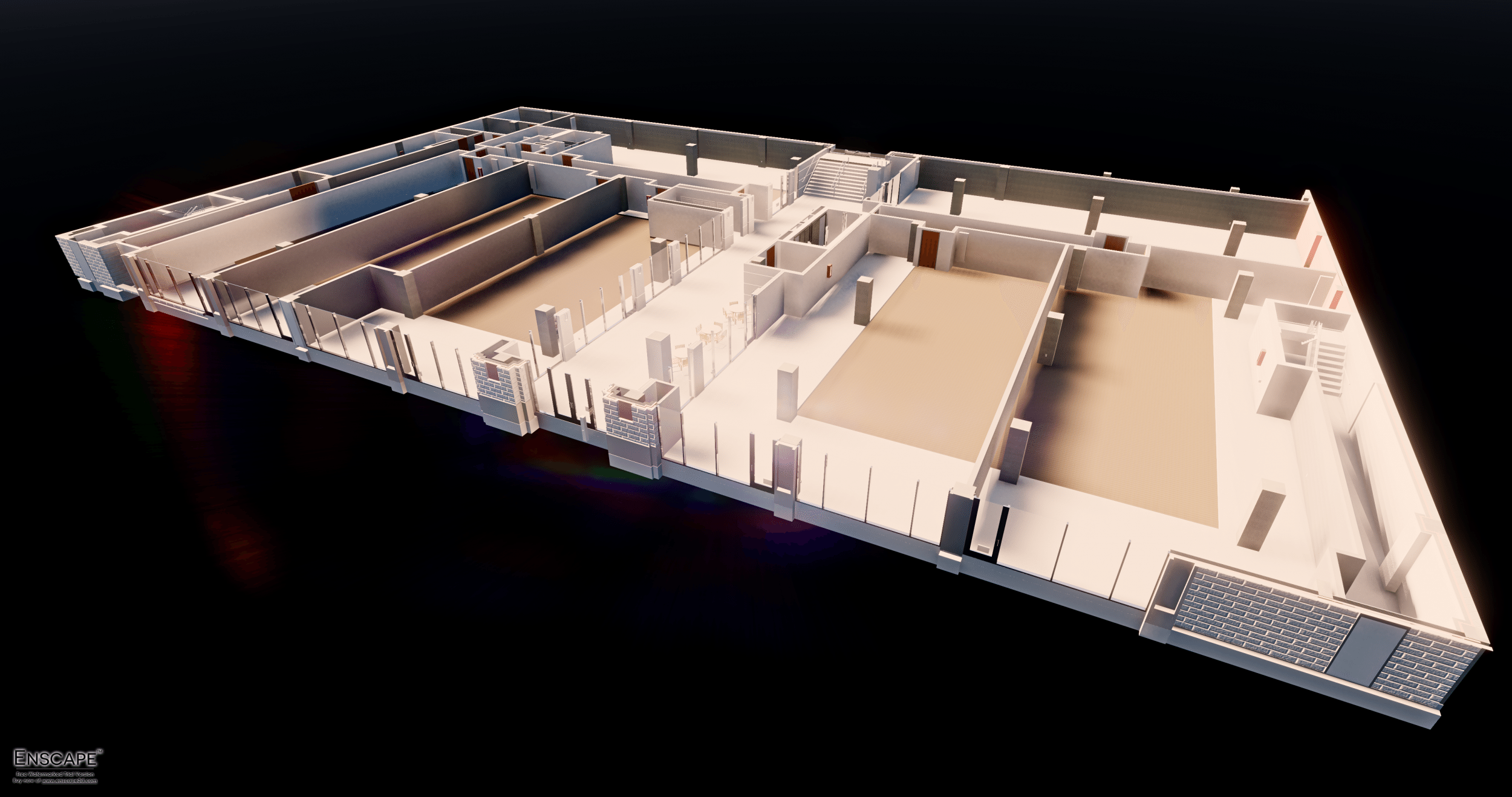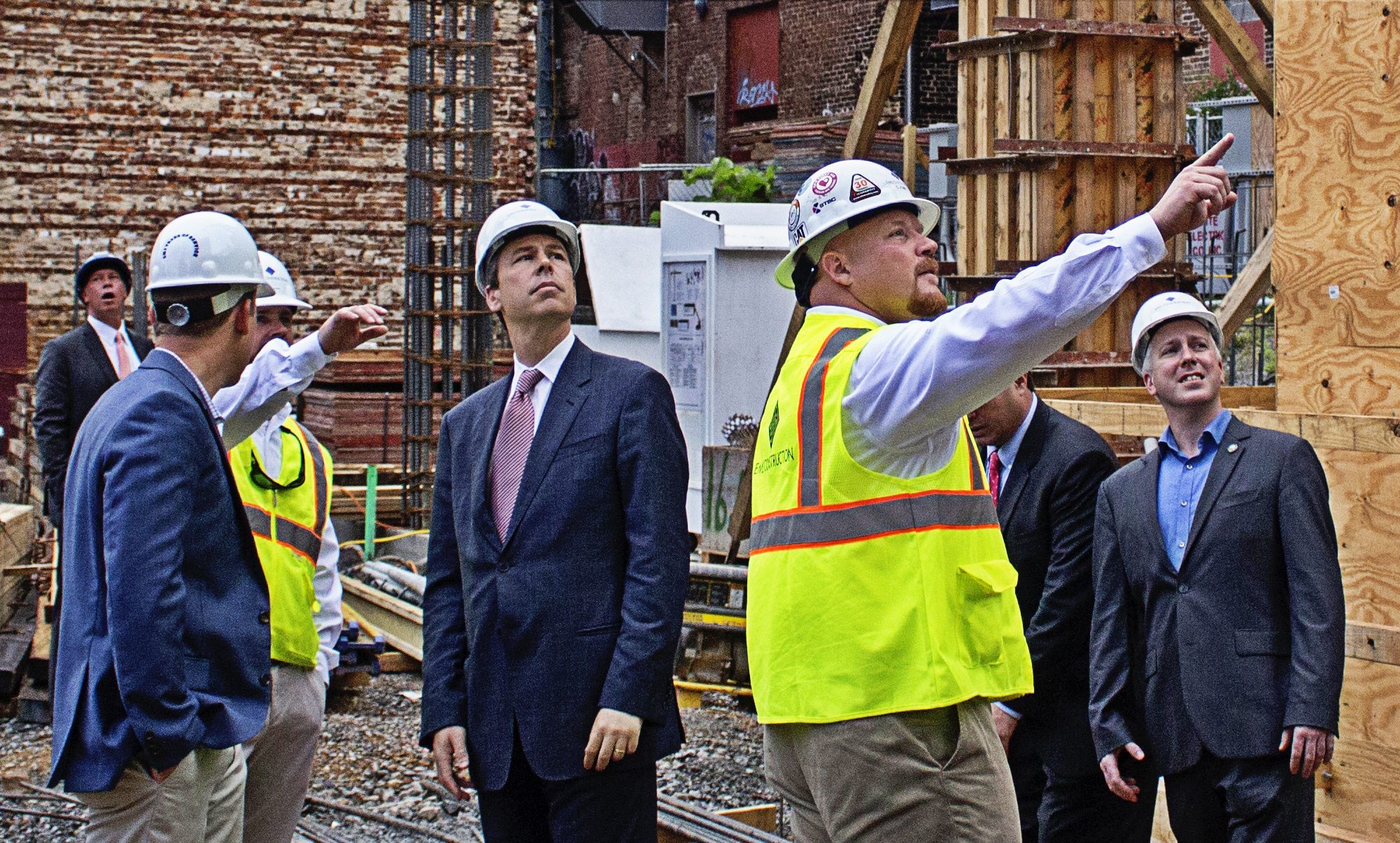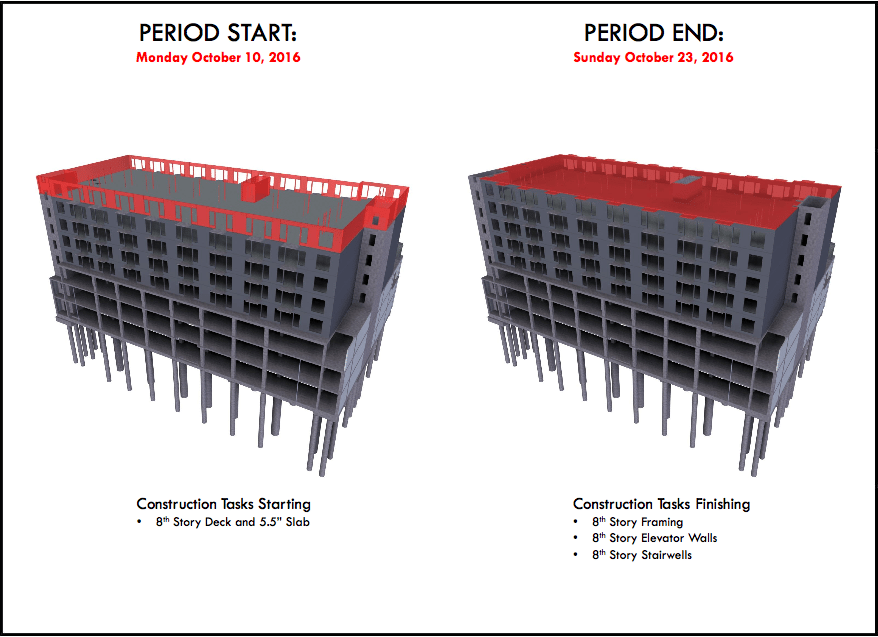
Building a 10-story structure within the close quarters of a bustling downtown community can pose some unique challenges. The EMJ team on the 728 Market Street mixed-use development in downtown Chattanooga, Tenn., is utilizing the latest technologies to assist in navigating these obstacles.
Existing structures on three sides and a main downtown thoroughfare on the fourth side border the project site. In order to carefully plan the construction of the building and minimize disruption to neighboring businesses, the EMJ team employed Building Information Modeling (BIM) along with laser scanning, 3D site logistics planning and 4D scheduling. These tools helped the project team map the construction schedule step-by-step, foresee challenges, mitigate potential conflicts and streamline the construction process.
Lance Lindsey, Superintendent at 728 Market, witnessed firsthand the benefits of clash detection: a BIM tool used to identify conflicts with building components (a plumbing pipe in the same spot as a HVAC duct line, for example). Rather than identifying such conflicts during installation, clash detection allows the team to find and resolve the conflict early—before work even commences.
“In a nut shell, the benefit is an accelerated understanding of the structure in its entirety and finding clashes or conflicts between building components early,” said Lance.
He ranks clash detection as the most valuable tool on the site so far because of the cost savings for the owner and time savings for the entire team.
“I now realize there’s an easier, faster way of understanding the site in its totality and resolving clashes,” he continued.

Lance also credits 3D visualization as it shows the “structure in its entirety.” The team understands where components will be located, and the technology saves time and gains savings and quality for everyone.
“3D Visualization techniques reduce mistakes and thereby decreasing the time and cost to complete a project,” Lance said. “Whenever you are able to save time you gain savings and quality which ultimately benefits everyone.”
However, he predicts virtual room mock-ups will steal first place when the process is polished and ready for use on project sites. The Market Street team was instrumental in helping EMJ develop a repeatable process showing a 3D representation of each room type complete with useful information visually shown such as fire ratings and wall blocking locations.
“Those should produce a thorough understanding of exactly where rough in components will be located which will be a huge time saver,” Lance said.
His experience with technology on this Market Street project will be incorporated in future projects.
“Technology is helping us to improve and streamline the ‘EMJ way’ of serving our clients and reaching our goals,” he said.

“Our team is excited about bringing these innovative tools to assist our construction teams,” said Jonathan Deming, EMJ Director of BIM and Construction Technology. “Learning these technologies and understanding their application continues to help us find value on projects.”
With an expected completion date in 2017, the 728 Market Street development will feature 125 apartments, offices and ground-floor retail.
The Market Street team includes James Williams, Project Manager; Lance Lindsey, Superintendent; Chris Jones, Superintendent; Caleb Dickerson, Project Engineer; Jonathan Woolsey, Project Engineer; Drew Templeton, Co-Op; and Will Callery, Virtual Construction Engineer in the BIM and Construction Technology Department.
Discover EMJ’s C2C Tech Roadmap and learn more about what EMJ’s Construction Technology team can offer your project.
More on 4D Scheduling

Pictured are images from the 4D Scheduling of 728 Market Street. This process merges a 3D model with the project schedule to show a proposed sequence of construction. This sequence in an interactive setting encourages informed decisions in the planning phase.
For example, in the 4D Market Street study, our team loaded schedule data into Autodesk’s Navisworks, a model-based review software, and associated that data with 3D model components. The program then created building images depicting the planned progress of the building. Our team used these images to create documents showing the construction progress over a two-week period to post on the jobsite. This process allows project participants to visualize the construction sequence before it happens, evaluate the validity of their planned project schedule, and communicate the upcoming work in a more meaningful way.

