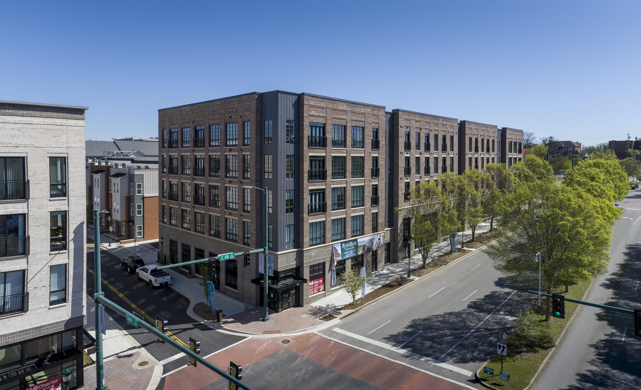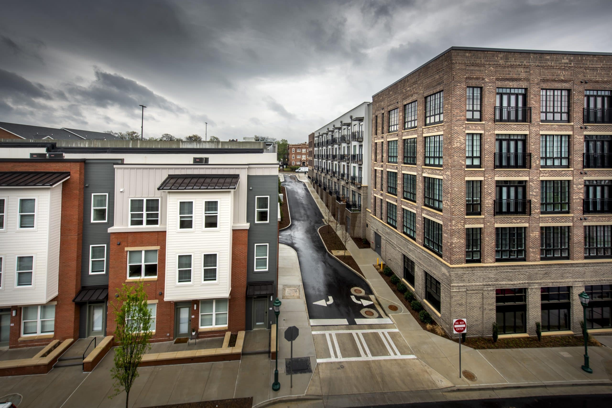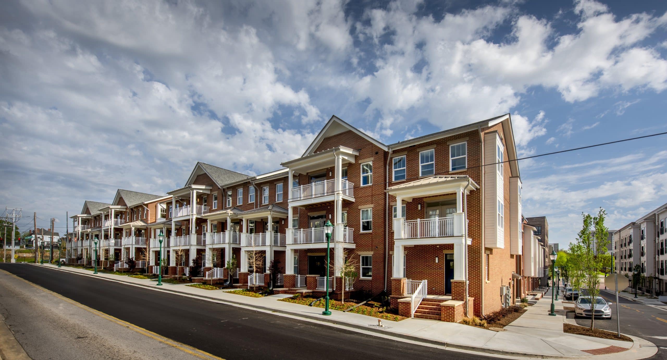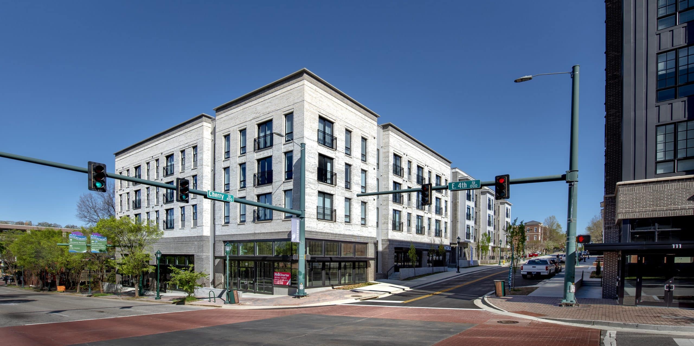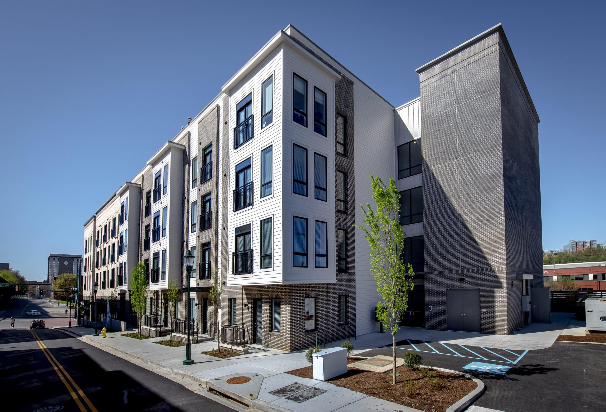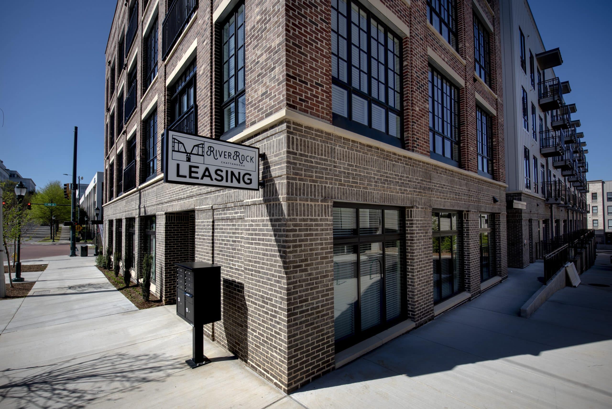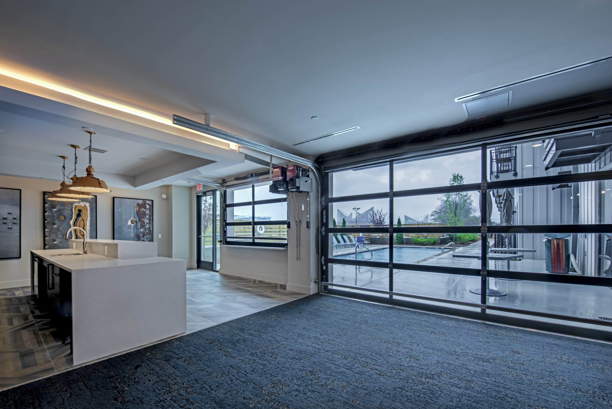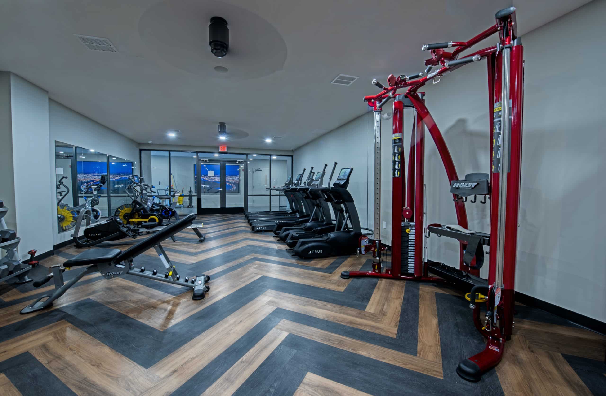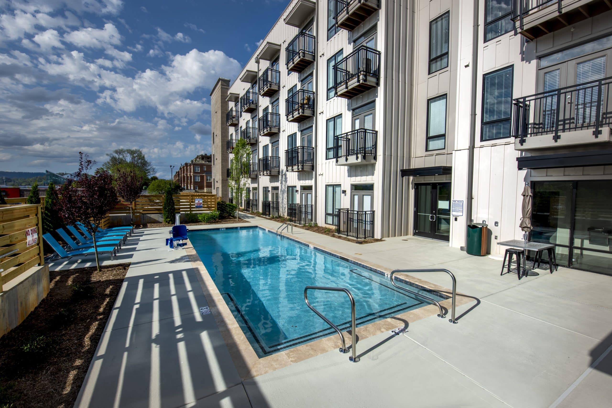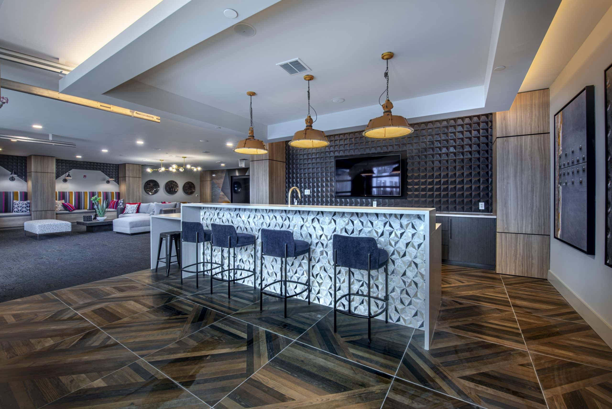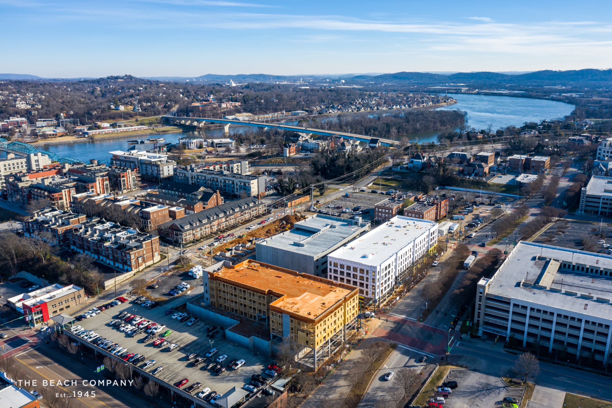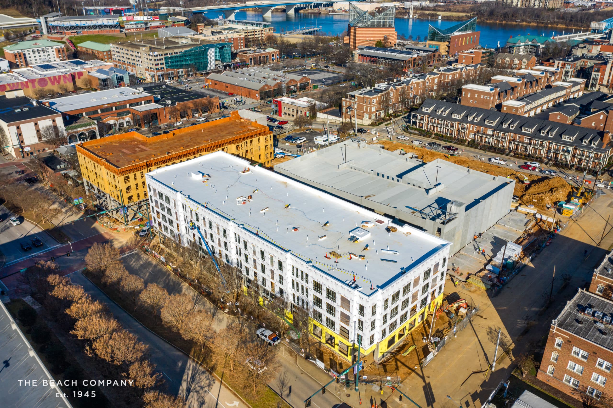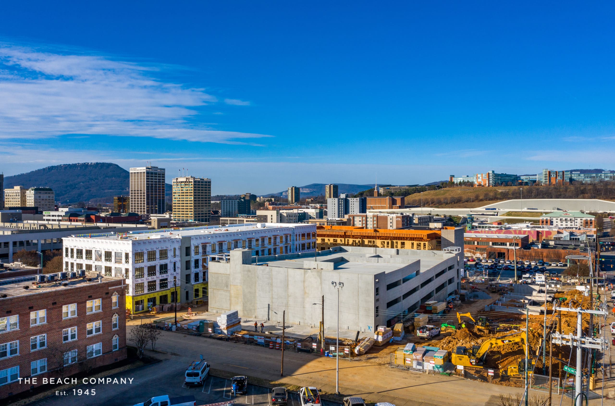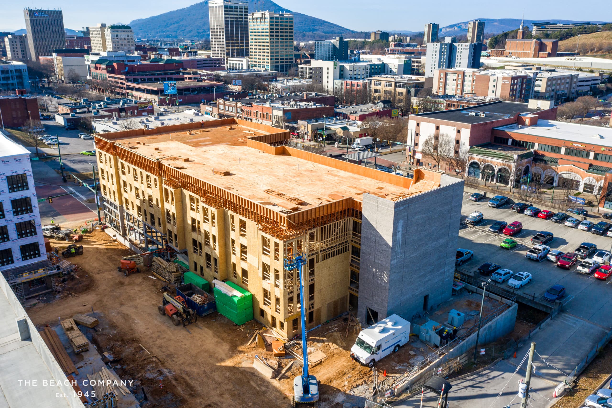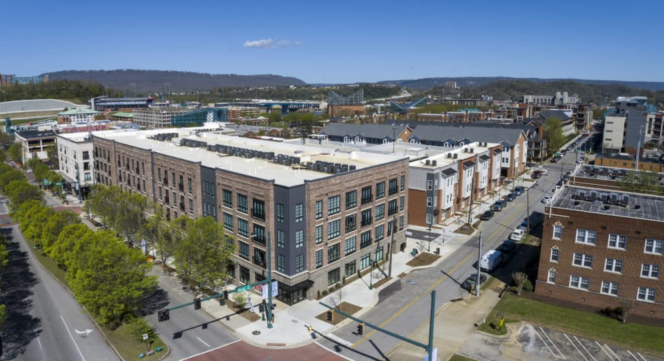
OVERVIEW
River Rock is an urban 163-unit, mixed-use community in Chattanooga’s downtown Riverfront district. It is on a 3.5-acre complex just two blocks from the Tennessee River and the Walnut Street Pedestrian Bridge. River Rock has 151 studio, one-, two- and three-bedroom apartments and 12 townhomes with structured parking. Community amenities include reserved parking, state-of-the-art fitness center, residents’ club room, pool and gathering area. The project also features a 300-space precast parking garage and 20,000 square feet of commercial space—a combination of office and retail space.
More Info
Overcoming the Challenges of an Ambitious Downtown Project
Since design, budget, and incorporating vision/goals were all being done simultaneously, it was imperative to keep the budget in check.
EMJ made it a priority to collaborate with the entire team to find opportunities to trim the budget with minimal sacrifice to the over-all quality and concept of the project. The full team, including owner, architect, and EMJ was able to focus on the budget while providing efficient, high-quality execution.
The following are keep steps taken by EMJ to ensure an exceptional client experience and project delivery:
- Establishing and engaging an experienced project team.
- Coordinating with the design team to create a master development schedule that combines the owner’s vision, architect’s design, and the budget into a constructible project.
- Creating a detailed plan review document and detailed budget to ensure the entire team is on the same page.
- Creating a VE Log and reviewing it during bi-weekly meetings with the owner, architect, and consultants.
- Providing an open and transparent subcontractor approach.
- Presenting the Owner with a list of savings opportunities in ex-cess of $150,000 that allowed the Owner to review and make savings selections.
- Working with the landscape architect to select differing species of plants, reducing the overall quantity of plants while distributing the site amenities more efficiently resulting in $64,000 in savings.
- Identifying a major concern for the owner: the fear of water infiltration and vapor mitigation. Then, working with the architect, testing agent and subcontractors to ensure proper detailing conditions were worked into the contract document and finding economical material solutions through use of multiple mock-ups.
Project Photos
