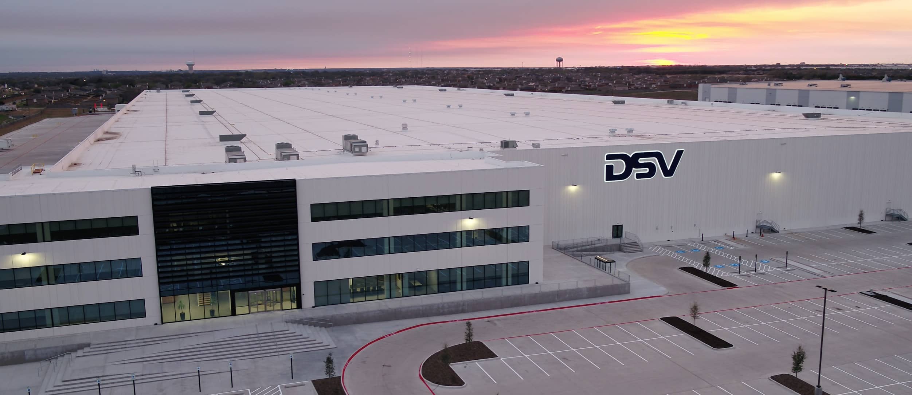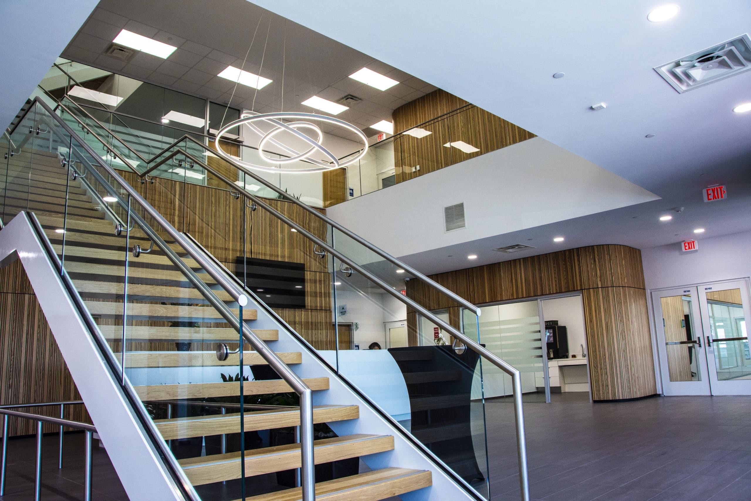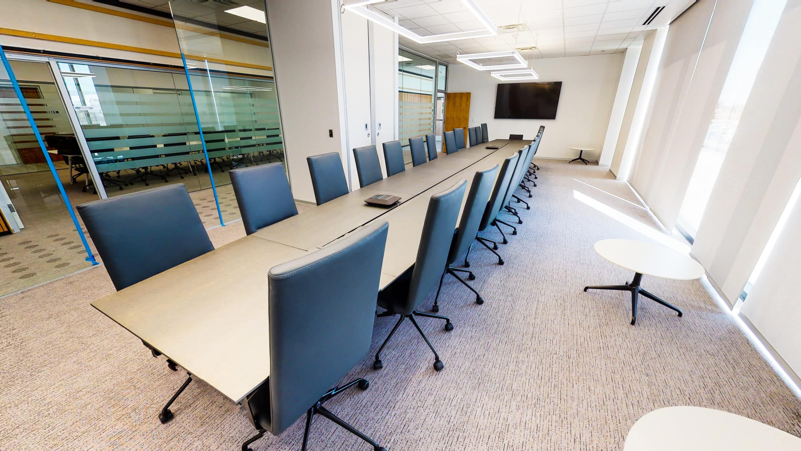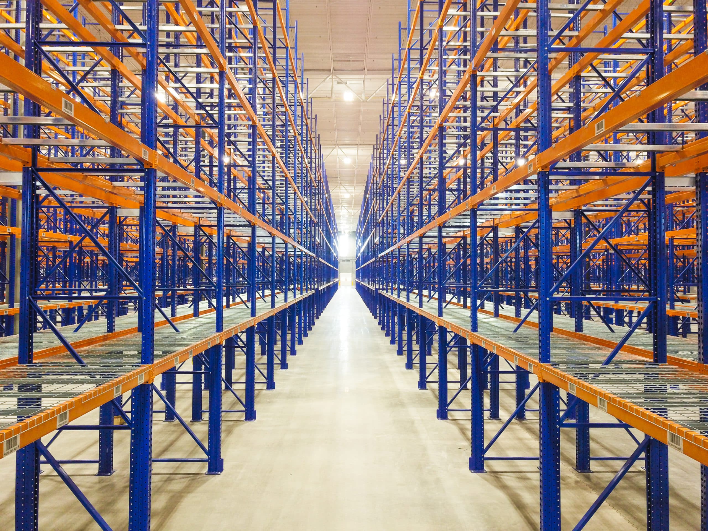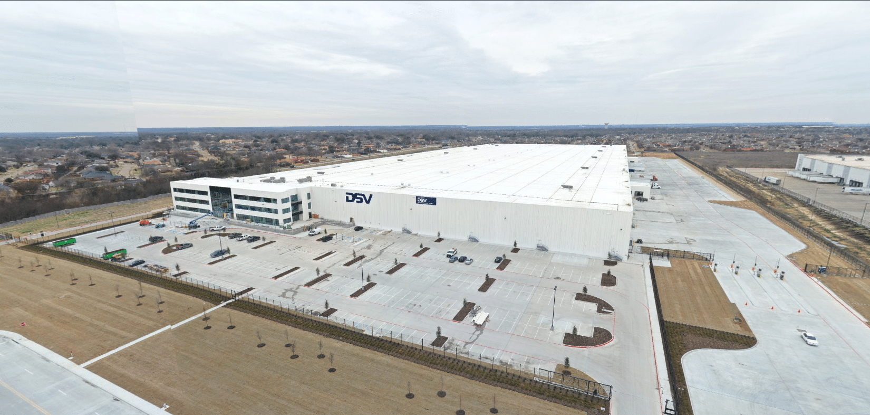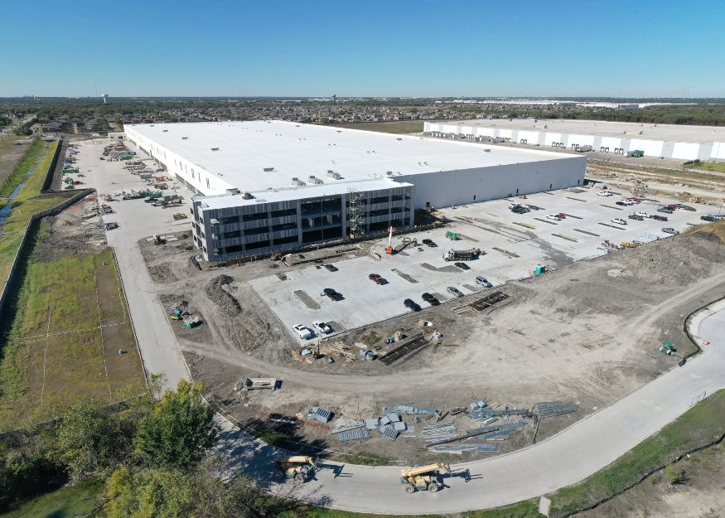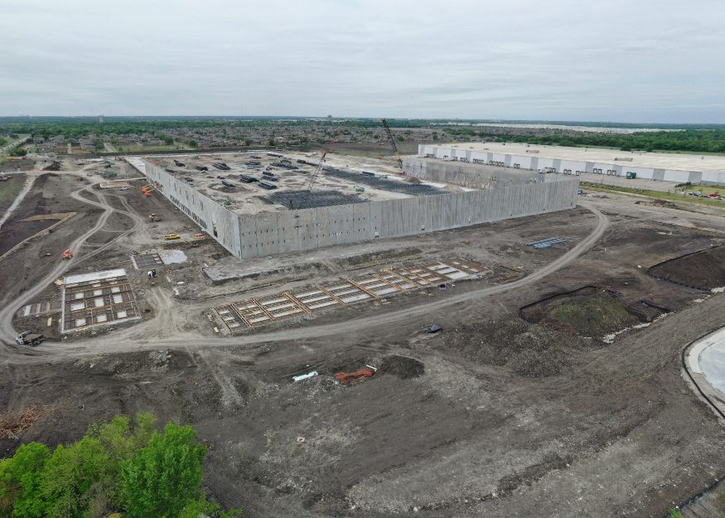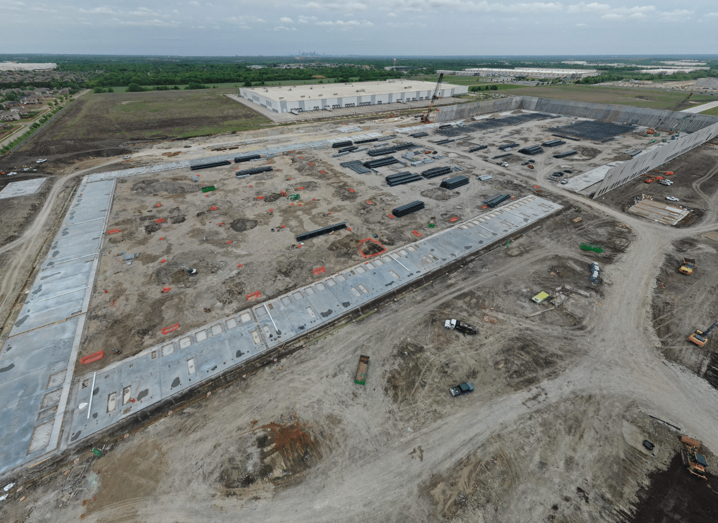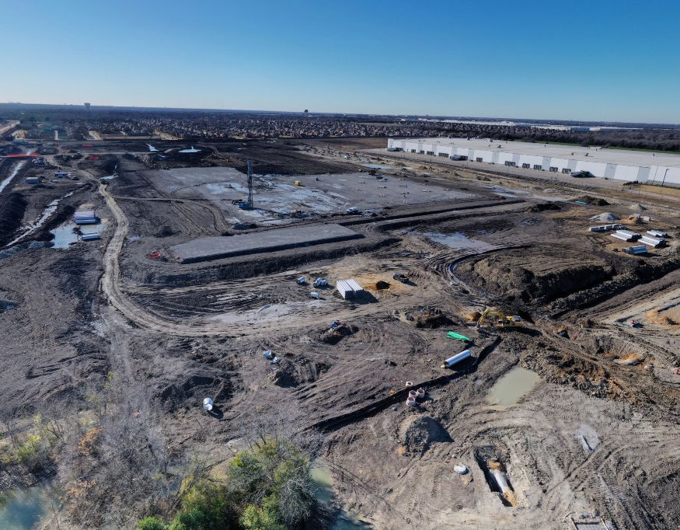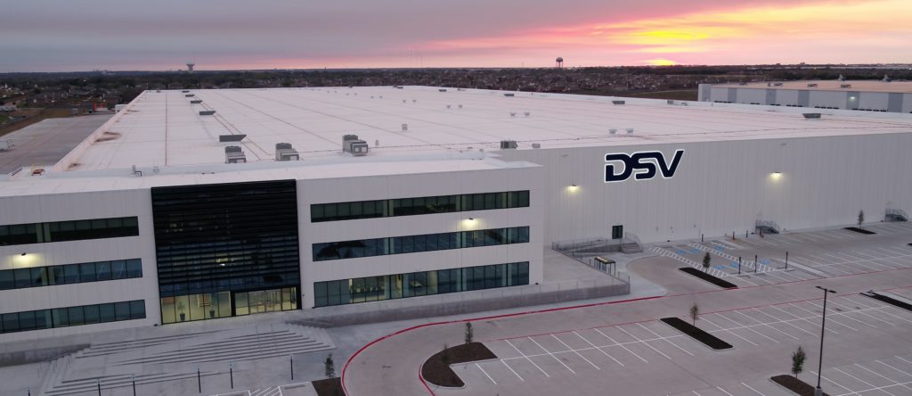
OVERVIEW
DSV Multi-client Distribution Center and Office Center is a design-build, one million-square foot multi-use warehouse and three-story, 48,000-square-foot high-end office building located in Lancaster, Texas.
This state-of-the-art facility supports over 90,000 pallet positions, 40-foot clear height, 130 dock doors and a 13,000 square foot temperature-controlled space. The building and interiors are LEED (Leadership in Energy and Environmental Design) Silver Certified. Additional key features include: AIB, SQF, and TSA certifications, CTPAT certified, 50,000 square feet of office space, perimeter fencing, and video security systems.
The EMJ team had to do some creative problem solving throughout the course of this project due to a few unique factors. With a minimum height requirement of 40-feet for the inside of the building, the roof peaks in the middle and slopes on both ends to accommodate. The building also features a specialized pre-engineered, non-shrinking floor slab system that required the tilt-wall panels to go up before the slab could be poured. As an employee-driven facility, the interior includes high-end finishes throughout the break room, office, and locker room areas.
This project is monumental for both DSV and the city of Lancaster. Providing over 450 job opportunities for local citizens, this site also marks the first location in the United States in which all three DSV divisions are represented: Air & Sea, Road and Solutions.
Check out the progress video below to see this project come to life.
Project Photos
