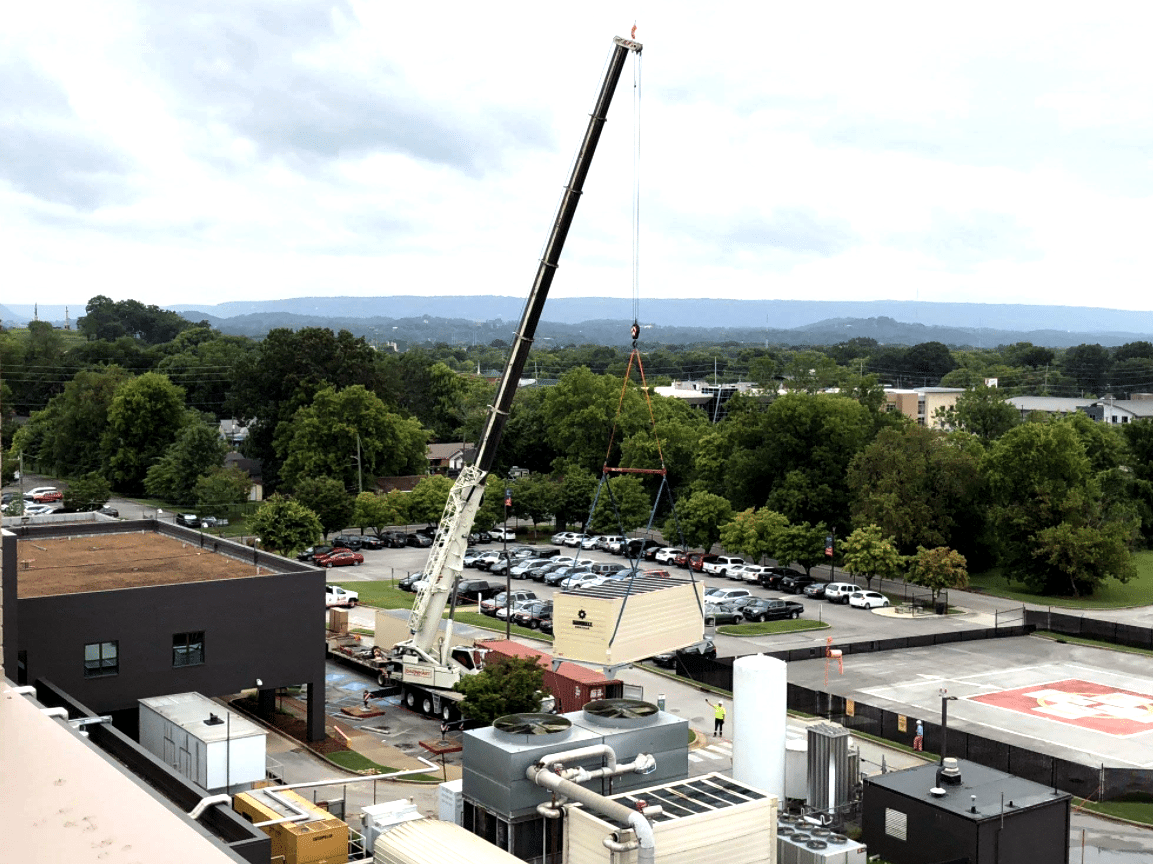Parkridge Health System is getting an upgrade, thanks to support from HCA’s FacilitiGroup. The hospital kicked off a $3.1 million chiller and cooling tower replacement project last month in partnership with the EMJ Construction team.
According to Parkridge, “This significant upgrade will improve the facility’s ability to manage its interior climate controls and overall utility efficiency.”

The new structure is being built within a mechanical “bull-pen” full of multiple utilities and services, leaving little to no room to spare. This complexity, combined with the need to continue operations at the hospital without disruption, required extensive planning and critical analysis before construction began.
“After reviewing the drawings, Lee Company and EMJ Superintendent David Taylor had concerns that the new chiller equipment wouldn’t fit into the roll-up door considering the adjacent air-cooled chiller located only a few feet away,” said Lance Truett, EMJ Project Manager.
If the equipment could not fit through the roll-up door, the team would need to identify an alternative method for installing the new equipment. To test the installation scenario, the project team enlisted the help of EMJ’s Construction Technology Department, which specializes in building information modeling (BIM) and other virtual imaging techniques.
“Employing laser scanning for existing conditions was the perfect solution for the Parkridge project since we were dealing with a high degree of complexity and congestion,” said Jonathan Deming, EMJ Director of Construction Technology. “This process has enabled our team to move forward with complete confidence and certainty.”
A “scan” is a powerful laser recording that captures a site’s shape and appearance and converts those conditions into 3D models and structural drawings at sub-millimeter accuracy.
“Roger Aasheim and Will Callery laser scanned the existing conditions and overlaid the new construction along with a 3D model of the chiller equipment provided by the chiller manufacturer to see how it was all going to go together,” said Truett. “With their help we were able to demonstrate that moving the building 18” east would eliminate all concerns and site constraints. Moving the structure also makes the installation safer and the future maintenance possible.”
With a modified construction plan approved and in place, the team and its trade partners kicked off the Parkridge renovation in late August. Demolition of the existing cooling tower is complete, and temporary towers are fully operational.
Working in conjunction with the technology team at HVAC company Lee Company, the EMJ team is currently modeling the pumps, piping, and control panels of the new space to fully understand the structure and ensure smooth and efficient construction continues throughout the project’s duration.
The Parkridge project is on track for early 2019 completion. Congrats to the EMJ Construction Healthcare team on a job well done!
Roger Aasheim, Virtual Construction Engineer II
Will Callery, Virtual Construction Manager
Zach Klassen, Project Engineer
Lance Truett, Project Manager
Sam Marks, Preconstruction Manager
Cody Stubblefield, Project Engineer
David Taylor, Superintendent
