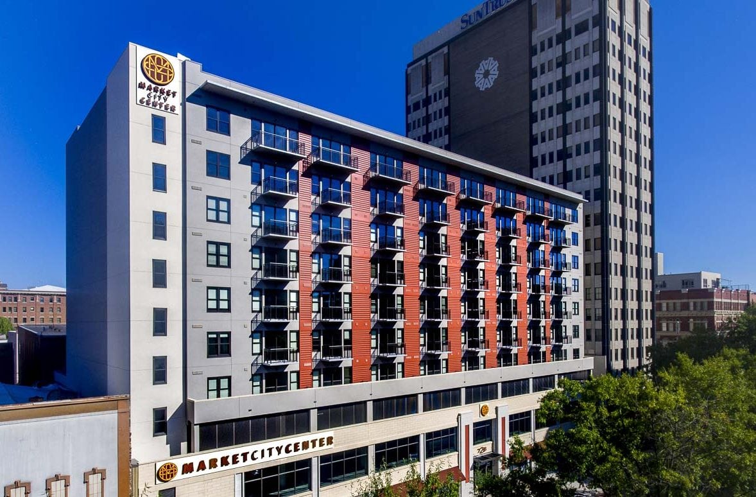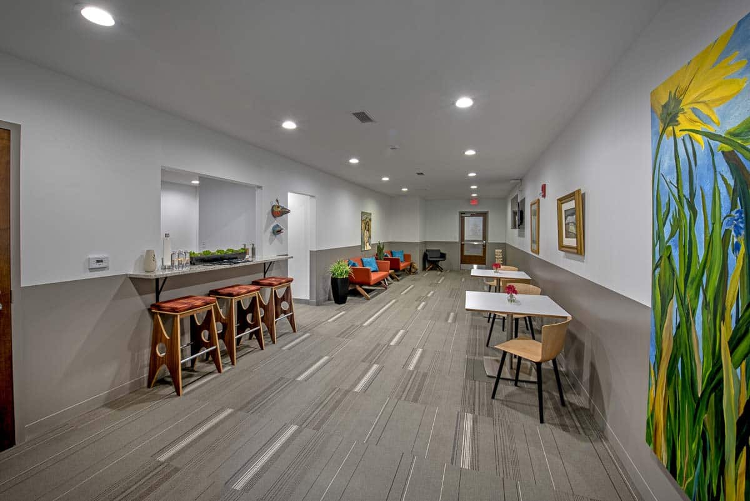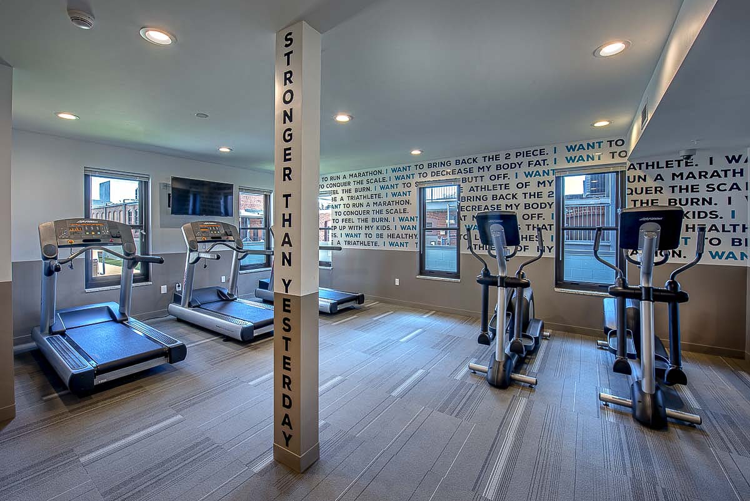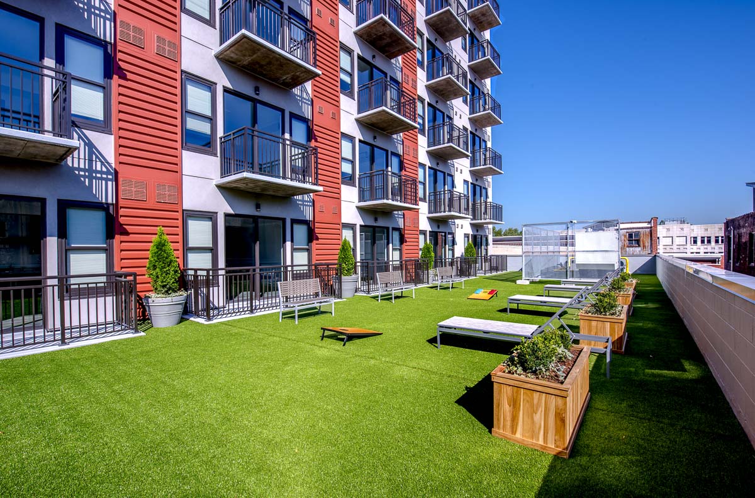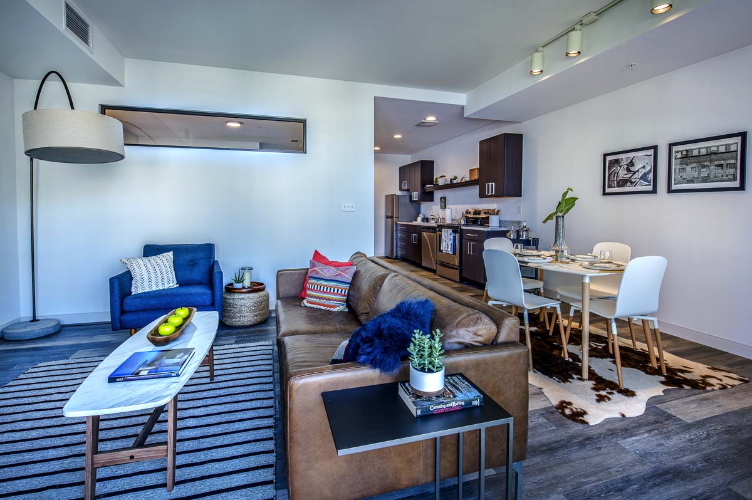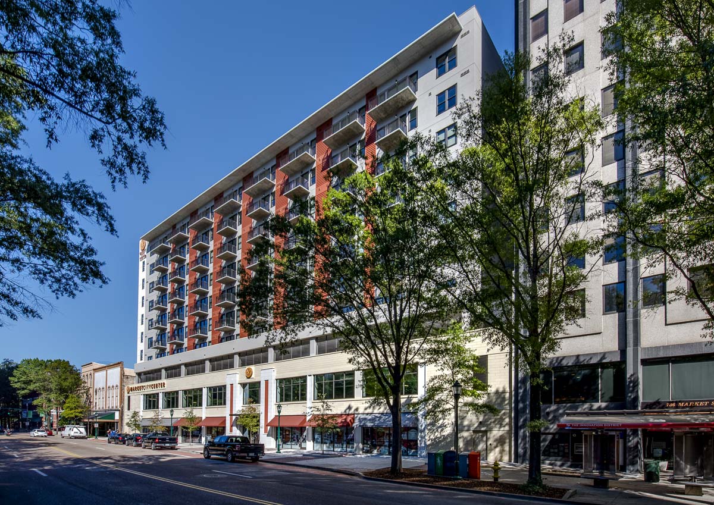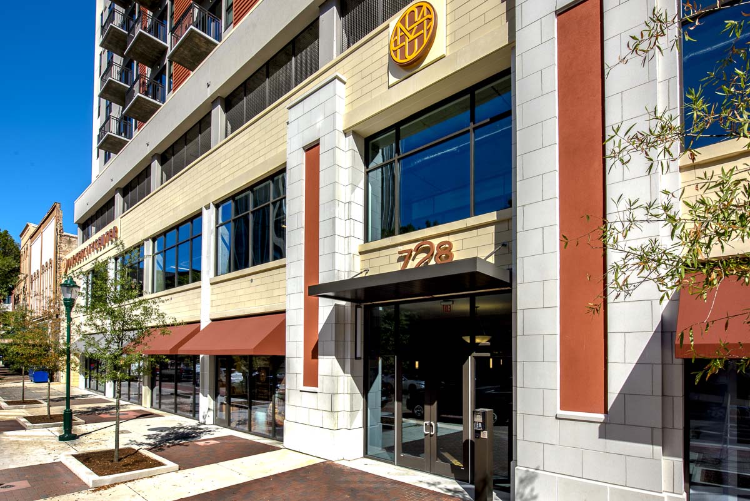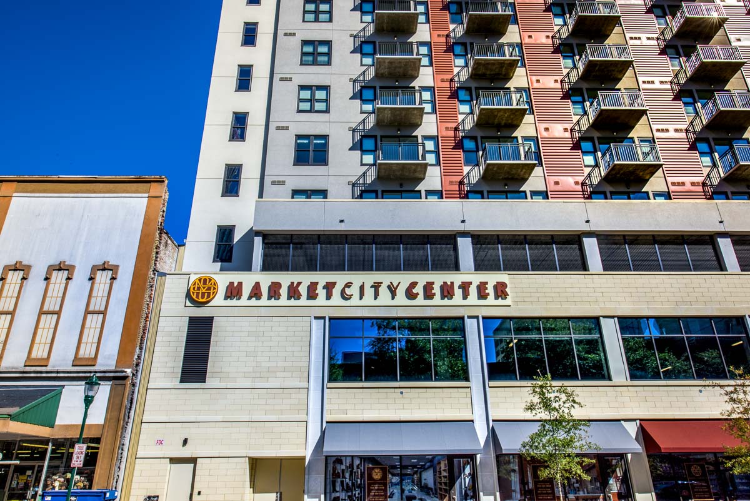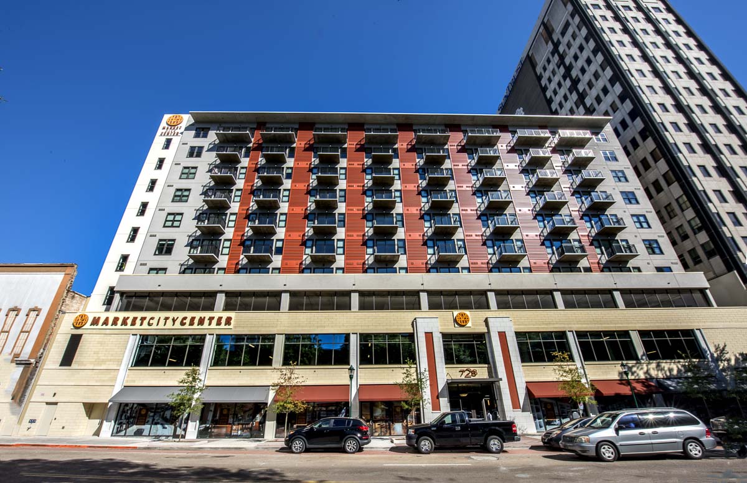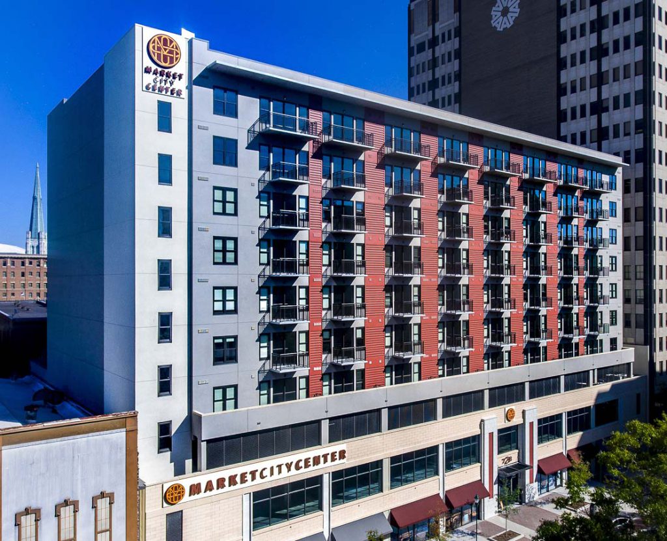
Overview
Designed by Stevens & Wilkinson and developed by The Simpson Organization with support from River City Company, Market City Center is a 10-story, 146,000-square-foot mixed-use development in the heart of downtown Chattanooga. The concrete podium and light gauge metal structure offers 21,000 square feet of ground-floor retail and restaurant space, 21,000 square feet of second-story office space, third-floor parking, and 125 apartments on floors four though 10.
More info
Overcoming the Challenges of an Urban Mixed-use Project
The bustling downtown site posed several challenges for the construction team. In light of the small footprint, EMJ preemptively leased a large nearby parking lot to aid delivery of equipment and supplies for subcontractors. Our team also used 3D-modeling and coordinated with the City of Chattanooga to create effective traffic control plans that minimized disruption to neighboring businesses and residents.
The project received high acclaim by city officials and residents alike and helped fill a critical need for affordable downtown Chattanooga housing. At the time of completion, the LEED Silver-certified building was the tallest building to be built in downtown Chattanooga in three decades.
Project Photos
